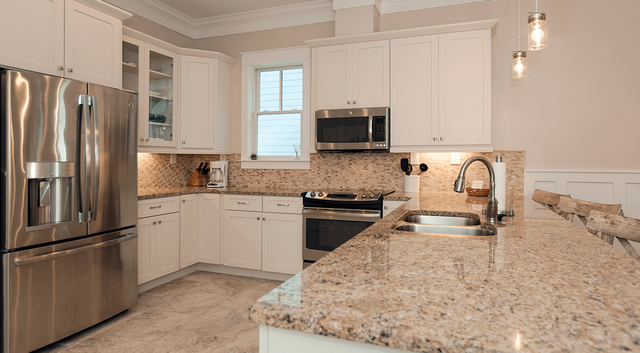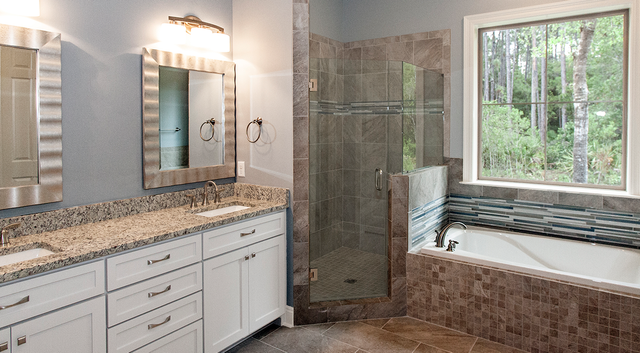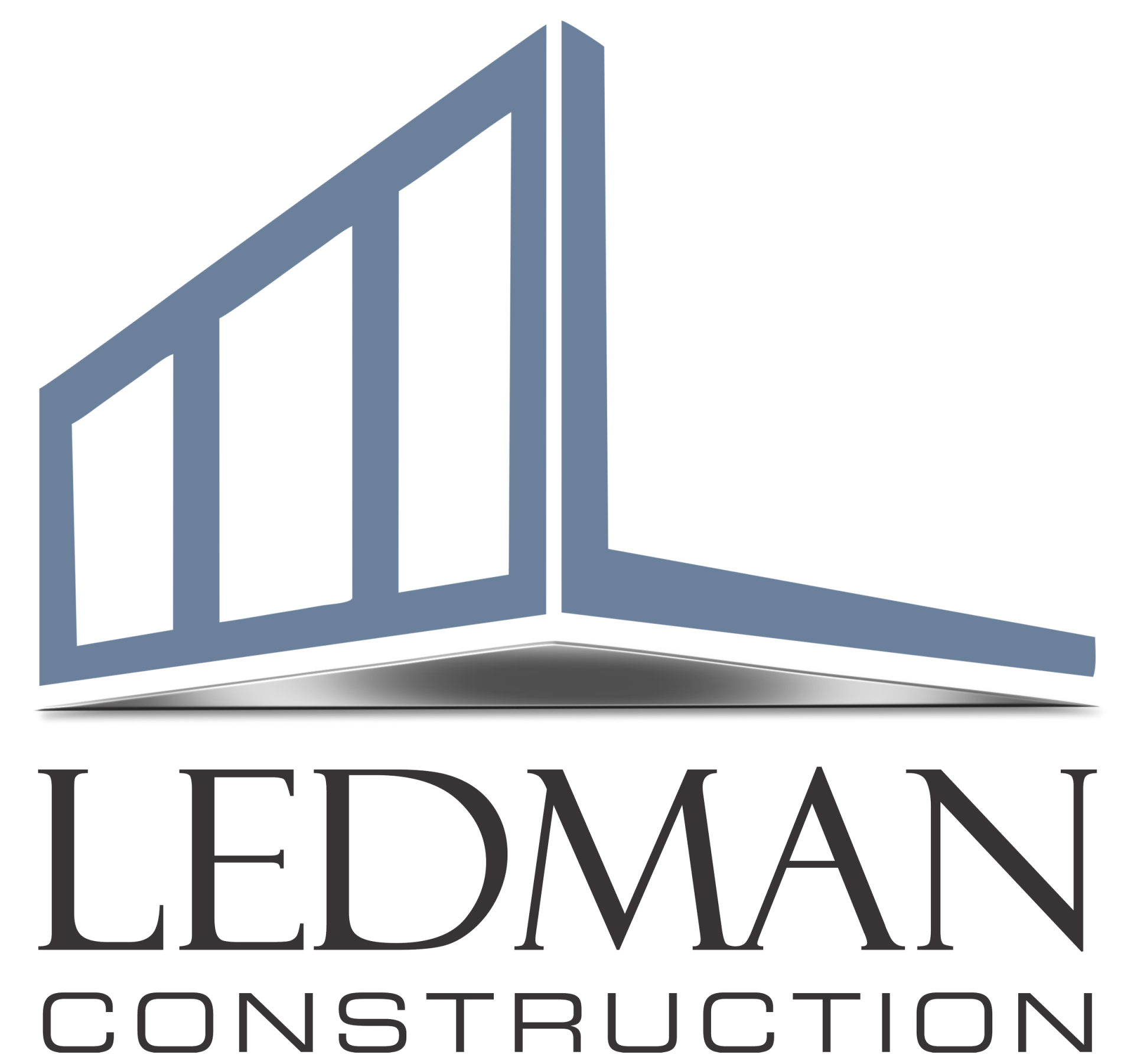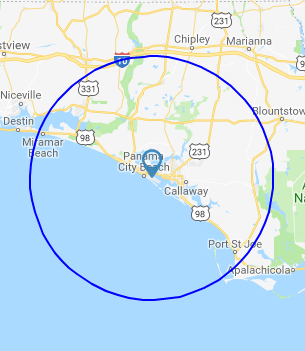BUILD PROCESS
New Construction in Wild Heron
In Business Since 1986 | Estimates Available | Family Owned
In Business Since 1986FREE EstimatesFamily Owned
Are You Looking to Build in Wild Heron?
The Wild Heron design review process for a new residence consists of a series of up to four (4) meetings between the property owner, the architect, and the Wild Heron Architectural Review Board (ARB). The process starts with an informal introductory meeting and ends with the successful completion of home construction.

Quick Reference Guide
- Pre-design meeting
- Conceptual plan review
- The applicant submits an application, application fee, and preliminary plan to the ARB office at least one (1) week prior to a regularly scheduled ARB meeting
- Preliminary plan review meeting
- The applicant receives a letter detailing the results of the ARB’s review of preliminary plans
- The applicant submits an application, application fee, and final plans to the ARB office at least one (1) week prior to a regularly scheduled ARB meeting
- Final plan review meeting
- The applicant receives a letter detailing the results of the ARB’s review of final plans
- After receiving final plan approval from the ARB, the applicant must comply with the pre-construction requirements prior to starting construction, including the submission and approval of final working drawings

New Construction – Steps of the Review Process
- Pre-design meeting - Prior to the preparation of any materials for formal ARB review, the owner and consultant(s) may wish to meet with the Wild Heron ARB staff and one member of the review board for a pre-design meeting. The purpose of this step is to provide the owner with introductory information, which will establish the overall intent of regulations, restrictions, and/or special considerations for the particular lot or area involved. This step is for the benefit of the owner and their architect. Pre-design meetings are scheduled before or after regularly scheduled ARB meeting dates; please contact the ARB coordinator to schedule this meeting.
- Conceptual plan review -
The purpose of the conceptual plan review in Wild Heron is to provide the owner and their architect early feedback from the ARB on the proposed design of the residence and has the secondary benefit of identifying any potential conflicts or opportunities apparent between the proposed design and the design guidelines. This meeting takes place at a regularly scheduled meeting date but does not require a formal application or fee. A conceptual site plan, floor plans and at least one conceptual elevation are to be submitted to the ARB staff at least one (1) week prior to a scheduled meeting date at which the plans will be presented by the applicant. Areas of particular concern should be highlighted for the ARB to review and comment on. No formal action will be taken by the ARB at this step.
- Preliminary plan review -The applicant is required to submit to the ARB for reviewing a formal preliminary plan package. This package is expected to adequately convey existing site conditions, constraints, building orientation and design, vehicular and pedestrian access, the proposed use of exterior materials and colors and a conceptual landscape plan. Preliminary plan submittals must be submitted at least one (1) week before the scheduled meeting of the ARB. In addition, the applicant is required to stake the location of proposed building corners on site for review by the ARB at the scheduled meeting. After the applicant submits all required application materials and fees, the ARB staff will review the preliminary plan package for completeness and conformance with the design guidelines. If additional information is required or the ARB staff recognizes issues or concerns with the proposed plans, staff will contact the applicant prior to the scheduled meeting. The applicant will be notified that they are on the upcoming ARB scheduled meeting. The applicant is expected to attend the meeting to present the preliminary plans to the board. The ARB will take formal action on the preliminary plans at this meeting. The applicant will receive a letter detailing the results of the ARB meeting within ten (10) working days following the meeting.
- Final plan review -
Within one year of preliminary plan approval, the applicant may submit a final plan package for review by the ARB. The applicant is expected to provide all the information necessary to reflect the design of the proposed building(s), landscape or other features requiring the approval of the ARB. All architectural plans are to be prepared by a licensed Florida architect. Final plan submittals must be submitted at least one (1) week before the scheduled meeting of the ARB. After the applicant submits all required application materials and fees, the ARB staff will review the final plan package for completeness and conformance with the design guidelines. If additional information is required or the ARB staff recognizes issues or concerns with the proposed plans, our staff will contact the applicant prior to the scheduled meeting date. The ARB staff will notify the applicant that their project is on the upcoming scheduled meeting. The applicant is expected to attend the ARB meeting to present the final plans to the board. The ARB will take formal action on the final plans at this meeting. The applicant will receive a letter detailing the results of the ARB meeting within ten (10) working days following the meeting.
- Final working drawing submission - Upon approval of final plans, the applicant is required to prepare and submit two (2) sets of final working drawings and one digital copy to the ARB staff prior to submitting to Bay County Building Division for a building permit. The contents of the final working drawings are expected to be consistent with the approved final plans, while responding to any conditions or revisions imposed by the ARB at the final plan review. The ARB staff will review the final working drawings and contact the applicant within one (1) week from the date that the plans are received. If the final working drawings are consistent with the approved final plans and all conditions of final plan approval are addressed, the ARB will stamp two sets of plans for the applicant to submit to Bay County for a building permit. The ARB will keep one set of the final working drawings for our records. Upon receiving a building permit, the applicant must comply with all of the pre-construction requirements and is required to commence construction of the residence within one (1) year following final plan approval.
Learn more about the Wild Heron design review process.
Call 850-235-2233.
Call 850-235-2233.
Contact Ledman Construction, Inc. today for an estimate on your construction or remodeling project!
Privacy Policy
| Do Not Share My Information
| Conditions of Use
| Notice and Take Down Policy
| Website Accessibility Policy
© 2024
The content on this website is owned by us and our licensors. Do not copy any content (including images) without our consent.
Our Facebook Feed
Contact Us
Ledman Construction, Inc.
121 Gwyn Dr
Panama City Beach, Florida 32408
Tel:
850-235-2233
Panama City Beach, Florida 32408
Money Order

